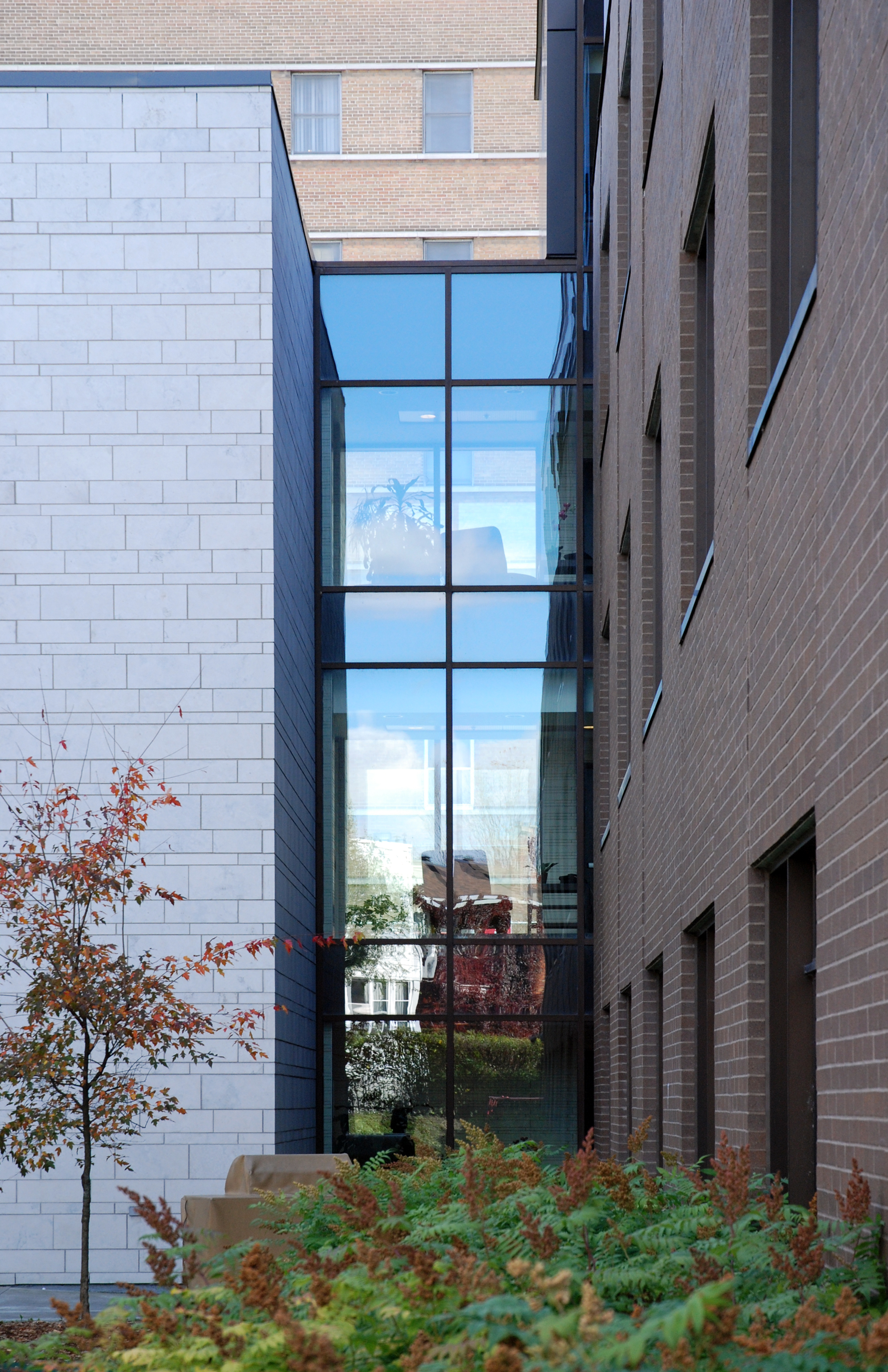Ronald McDonald House
Located on the site of the Sainte-Justine Hospital, this project was launched when the UHC was forced to move the existing “Manoir" to allow the “Grandir en Santé" project. MRA architecture + design was then entrusted in 2007 with the realization of this institutional building.
Through its four floors, this concrete building of approximately 30,000 sq.ft. meets sustainable development criteria using geothermal energy, solar panels, landscaping that does not require an irrigation system and an energy manager. The program includes accommodation for families with hospitalized children (50 rooms), communal areas, play and service areas, administrative offices and the private residence of the Executive Director of the Ronald McDonald House.
One of the major constraints of the project was to integrate on a small irregularly shaped lot between the institutional building that is the Hospital and an adjacent residential area, a "house" whose architectural language was to reflect the philosophy of the "Manor" while successfully integrating the neighbourhood consisting of semi-detached residential buildings. The steep slope of the site has greatly contributed to this objective by allowing to hide a large part of the mass of the building from the street.
For over 7 years, this project has required the continued involvement of Manon Renaud, principal architect and project manager. From sketches to the administration of the construction contract, MRA a + d has fully managed this important project and still today acts as a consultant for the management of the McDonald House when new interventions are required.

















